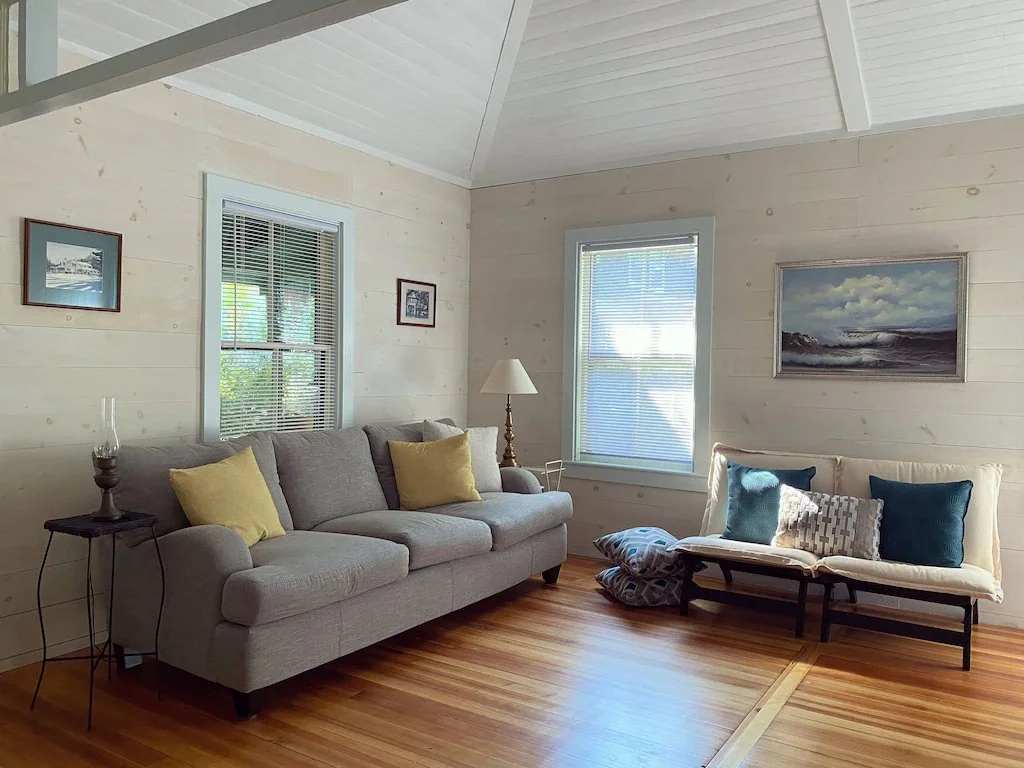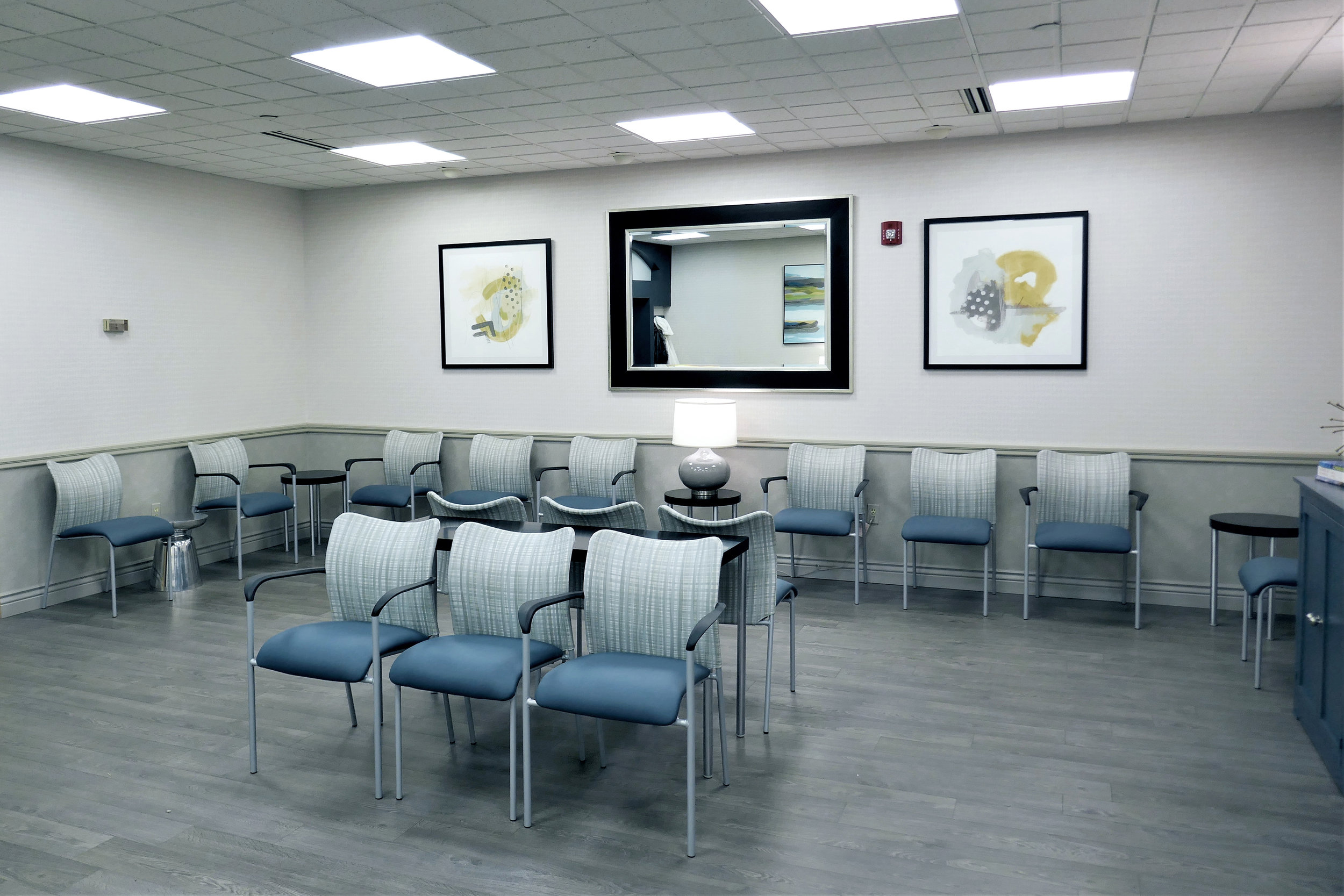
Coming Soon - Charles River Medical
LOCATION: Framingham, MA
SERVICES: Endoscopy Dept. Renovation
Coastal Dermatology
LOCATION: Westport, MA
SERVICES: Layout, Material, Color, Ceiling Lighting, Furniture Specifying & Purchasing, Flooring, Space Plan, Floor Plan, Ceiling Plan, Cabinetry Plan, Finish Plan, Furniture Plan, Finish & Schedule Key Plan. Signage Design, Purchase and Installation. Coordination with Architects, General Contractors and Sub-Contractors on all design aspects.
LA Guest Retreat
LOCATION: Los Angeles, CA
SERVICES: Garage to ADU conversion. Layout and plan design, material and furniture consultant.
Antique Cottage Renovation
LOCATION: Plymouth, MA
SERVICES: Restoration of 1897 guest house. Interior Architecture floor plans. Material, surface, color selections. Up cycling original materials at all possible times retaining antique feel yet having all up to date amenities. Direct overseeing of all aspect of construction. Furniture selection and purchasing.
Plymouth Bay Orthopedics
LOCATION: Plymouth, MA
SERVICES: Layout, Material, Color, Ceiling Lighting, Flooring, Space Plan, Floor Plan, Ceiling Plan, Cabinetry Plan, Finish Plan, Finish & Schedule Key Plan. Signage Design, Coordination with Architects, General Contractors and Sub-Contractors on all design aspects.
Lexington-Waltham Dermatology
LOCATION: Lexington, MA
SERVICES: Furniture Specifying & Purchasing
Gunther Tooties
SERVICES: Public Service Area: Layout, Surface and Material, Color, Ceiling Lighting selection, Furniture Specifying & Purchasing, Flooring, Interior Architecture Space Plan, Floor Plan, Ceiling Plan, Cabinetry Plan, Finish Plan, Furniture Plan, Finish & Schedule Key Plan. Coordination with Architects, General Contractors and Sub-Contractors on all design aspects.
Compass Medical
SERVICES: Layout, Material, Color, Furniture Specifying, Flooring, Floor Plan, Finish Plan, Furniture Plan, Finish & Schedule Key Plan. Coordination with Architects, General Contractors and Sub-Contractors on all design aspects.













































